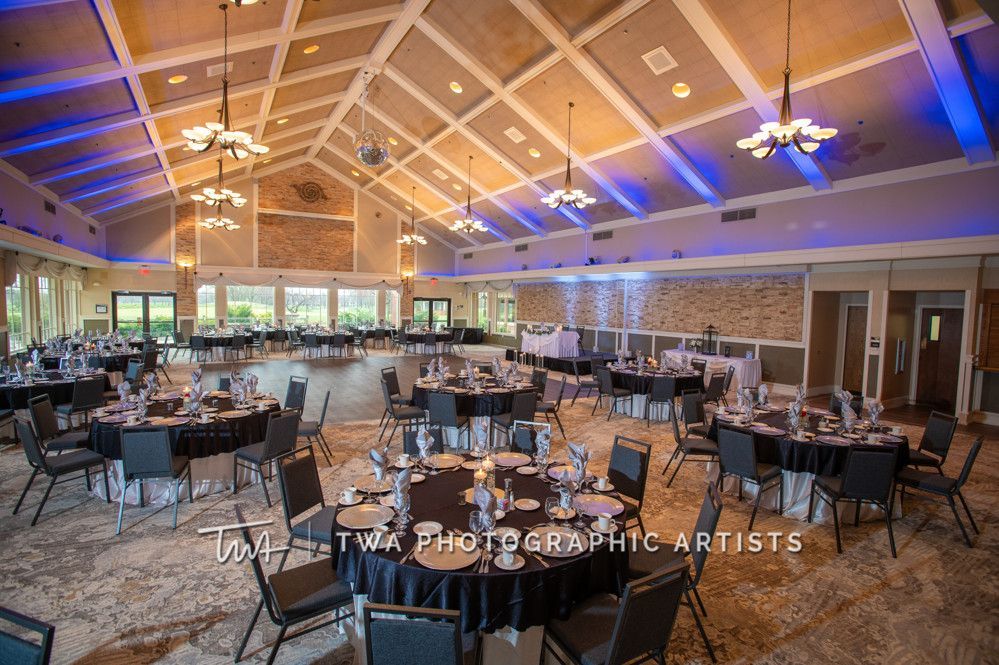
Augusta Ballroom
5168 Sq. ft
· Accommodates up to 100-300 guests (Depending if tables are on the dance floor and type of menu)
· Dance Floor is 30 x 30 .
· Beautiful Patio with Golf Course Views, Gazebo and Water Fountain
· 72’ Round Guest Tables
· 30 Foot Vaulted Ceilings
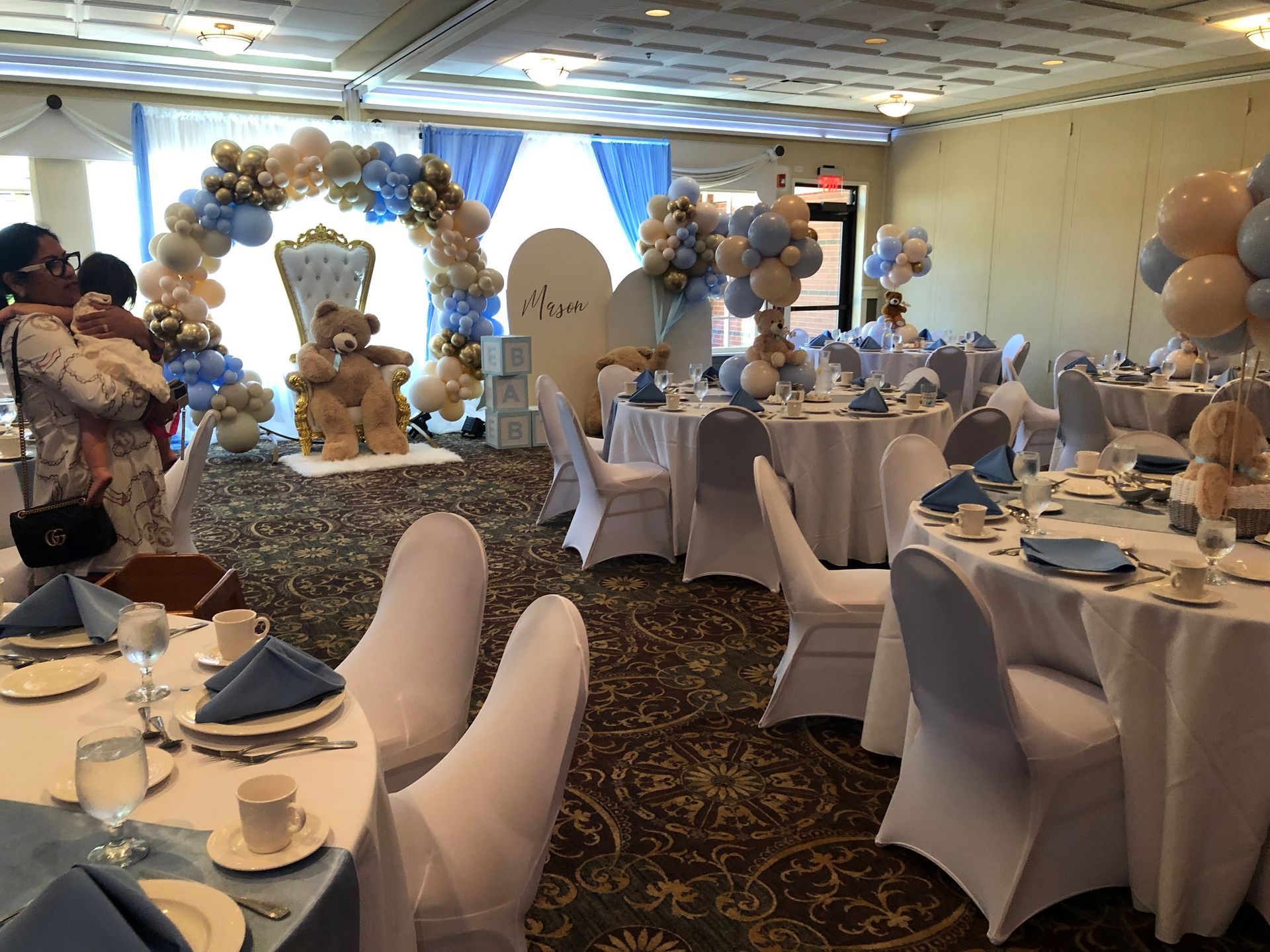
Torrey Pines
1320 Sq, ft 33 x 48
· Accommodates up to 20-80 guests (Depending on menu and set up)
· No Dance Floor
· Access to the Beautiful Patio with a Gazebo
· Golf Course Views
· 72’ Round Guest Tables
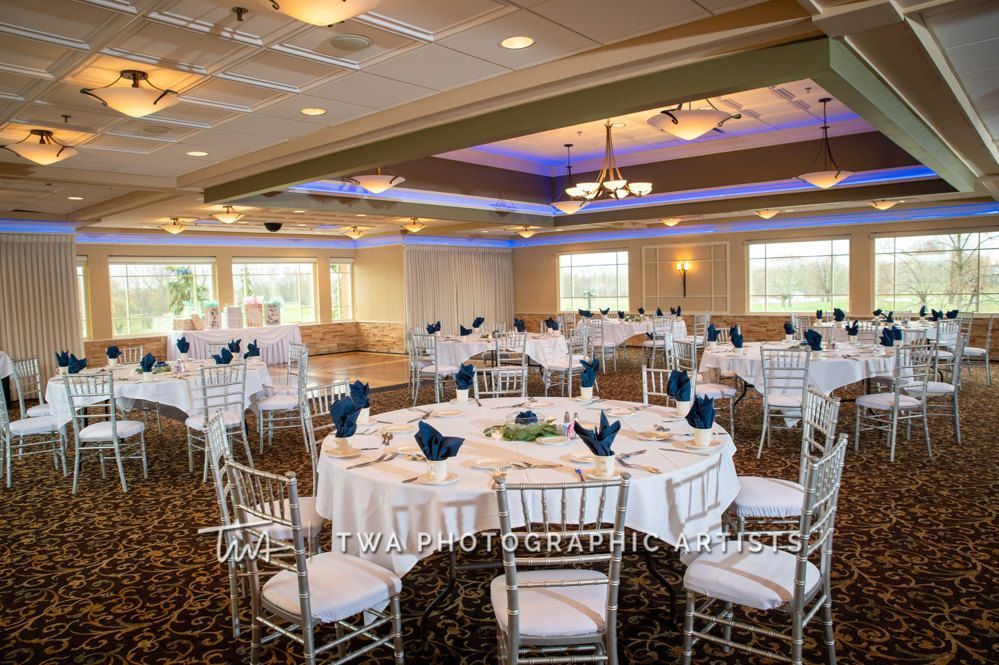
Pebble Beach
· Accommodates up to 40-100 guests
· Beautiful Golf Course Views
· Dance Floor is 16x20
· Elevator Available
· Bridal Suite if Needed Available
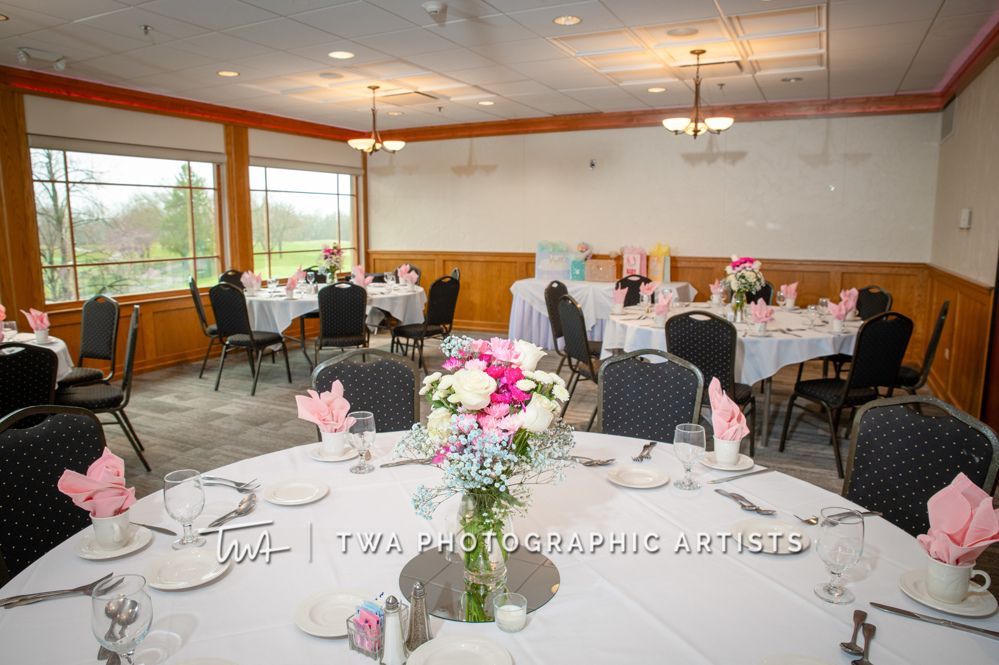
Pinehurst
704 SQ, Ft 32 x22
· Accommodates between 25-40 guests (Depending on menu and set up)
· No Dance Floor
· Beautiful Golf Course Views
· 72’ Round Guest Tables
· Elevator Available
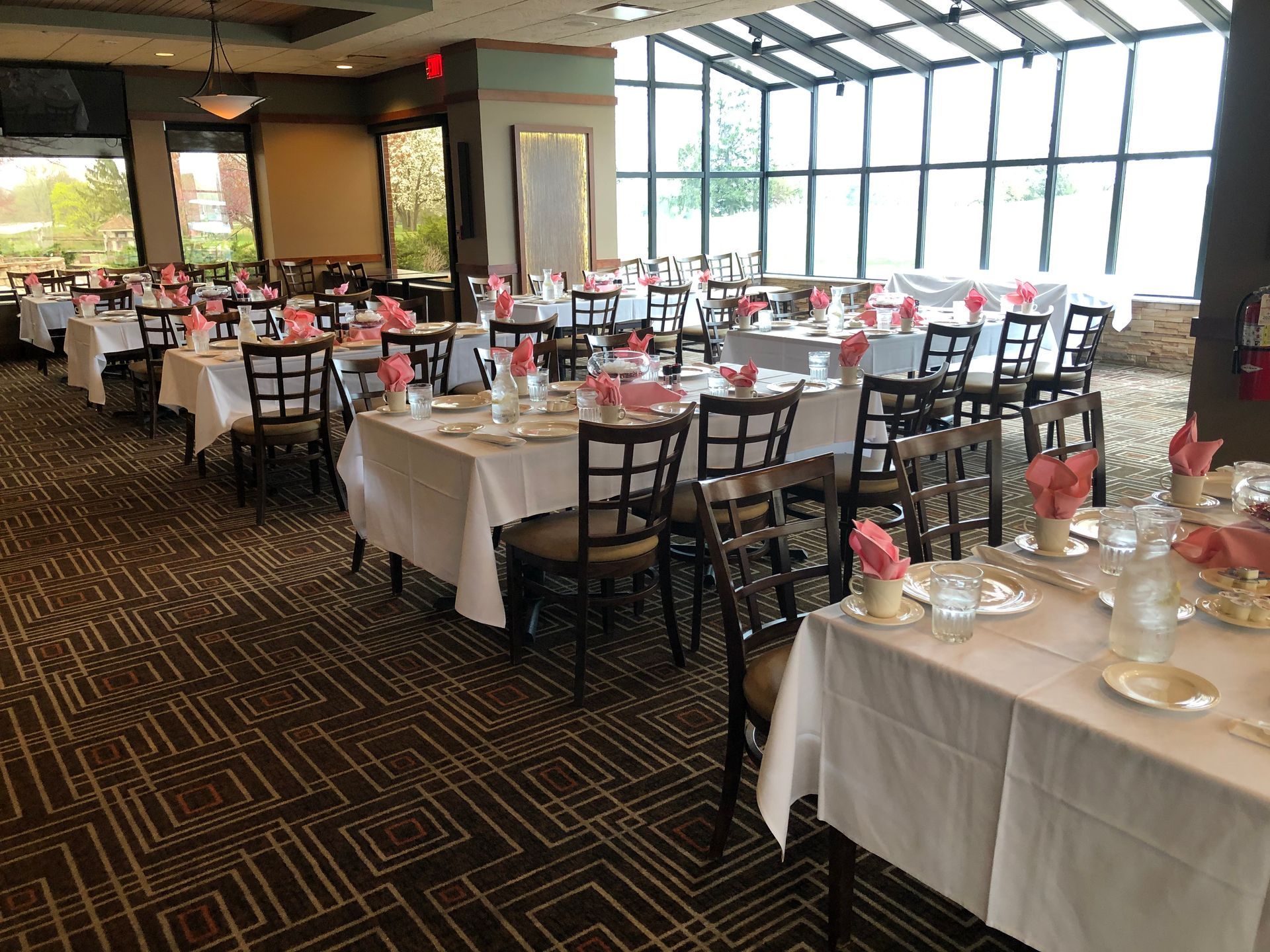
Atrium
1786 Sq. Ft 38 x 47
· Accommodates up to 25-60 guests (Depending on menu and set up)
· Glass Room off the Dining Room with Rustic Feel
· Beautiful Golf Course Views
· Rectangular Guest Tables (We are not able to offer round guest tables in this space)
· No Dance Floor
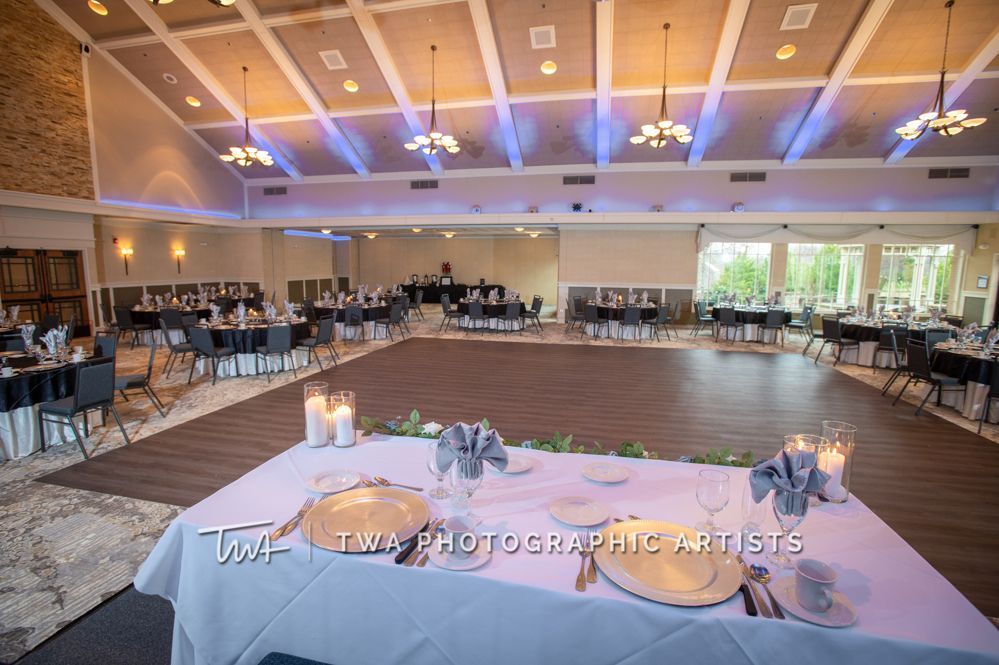
Salon A
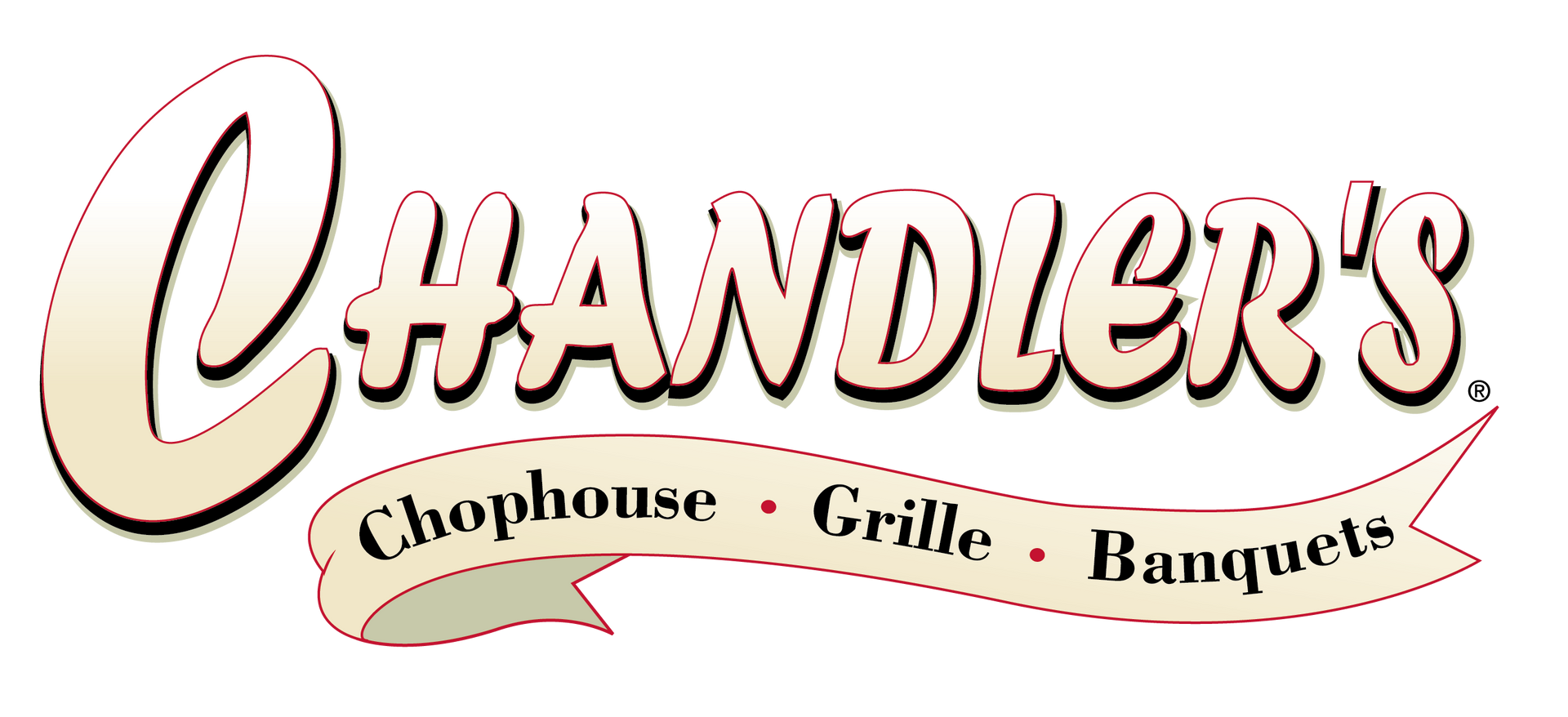
401 N Roselle Rd, Schaumburg, IL 60194
DINING ROOM HOURS
OPEN DAILY 10:30am - 9pm
CATERING - SALES - OFFICE HOURS
Monday - Saturday: 9AM-6PM
Sunday: CLOSED
General Manager
mpaolello@aceplaces.com
Sales Office